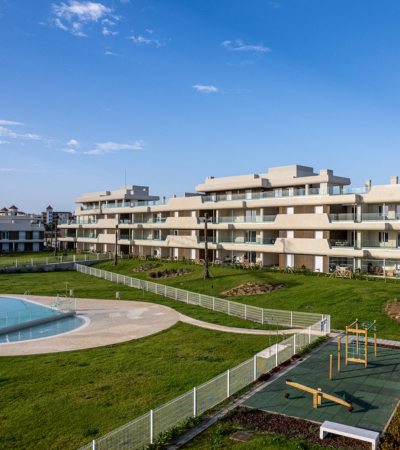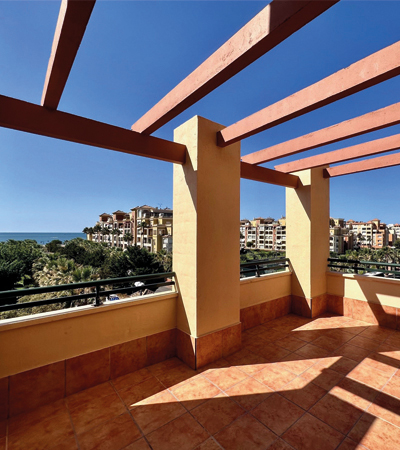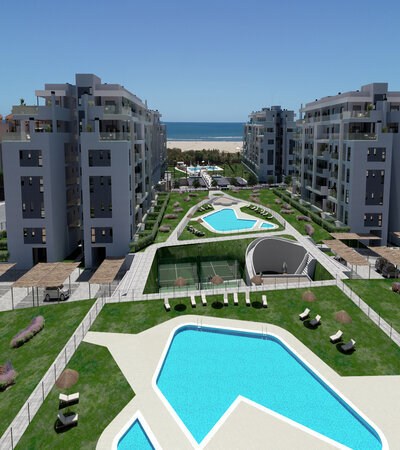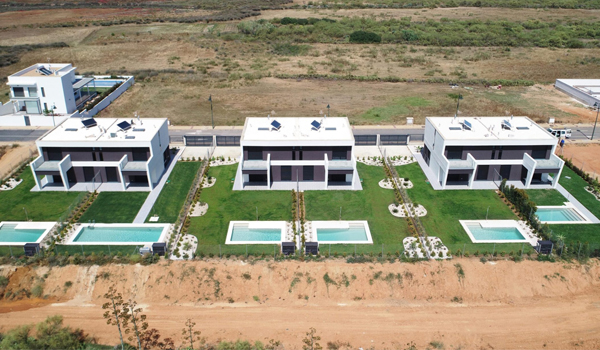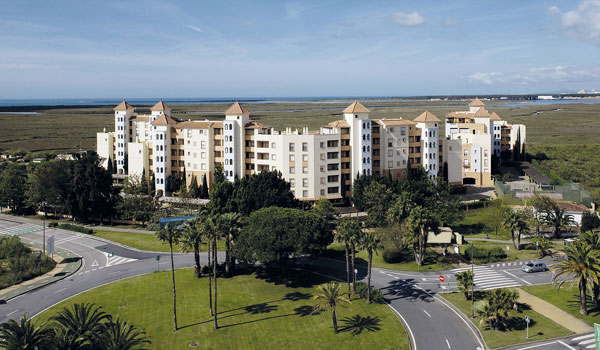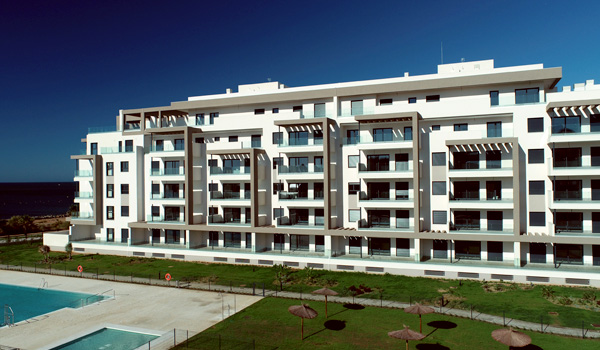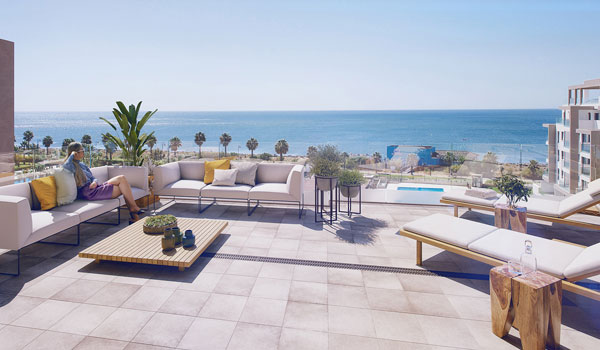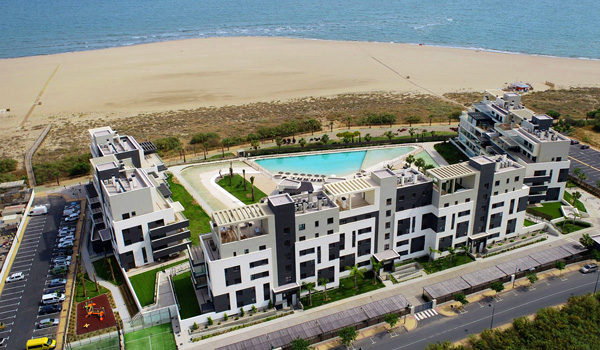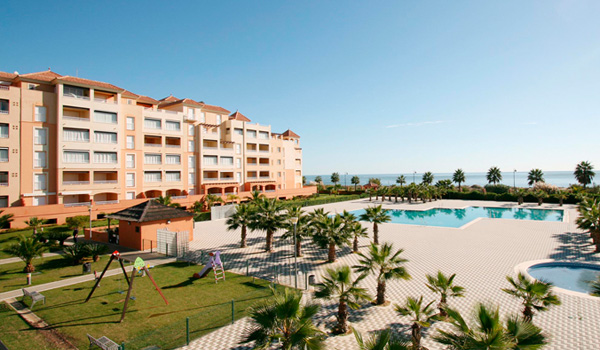Los Camaleones IV & V
Phase 4 and new phase 5 for sale. Visit the show flat and fall in love with paradise.
Our customers say

Since then, they have been coming to Isla Canela at least 7 or 8 times a year. They have called it a “hidden gem.” They have told us their story and how they discovered Isla Canela.

They were looking for peace and quiet, light and sport. They didn't hesitate to buy a home near the golf course. They enjoy gastronomy, walks on the becha and spontaneous plans.
Delivered Projects
Properties for sale in Isla Canela - Spain
If you have been on vacation on the Costa de la Luz, you are likely to have fallen in love with its beaches, gastronomy, and tranquility. Specifically, the Isla Canela area, in Ayamonte Huelva, is a privileged area due to a unique environment between marshes, long white sandy beaches, and blue water where you can enjoy a few days of rest.
When you connect with a destination and feel it as home, you will want to return in different holiday periods, so buying a home or apartment on the beach will save you costs in the long run and become a future investment.
Forget about booking hotels or apartments that in the long run mean a high expense and have your own home in Huelva, near the beach to take advantage of this unique environment. You can also benefit from this investment.
Looking to buy a house in Isla Canela? At Isla Canela construction and real estate developer, we specialize in offering you the best new Apartments and Houses. Explore our options and find the perfect property today.
Our Exclusive Property Areas in Spain – Isla Canela, Huelva
The Chameleons
2 and 3 bedroom apartments with:
- Spectacular Terraces: Enjoy fabulous sea views.
- Swimming Pool and Garage: Comfort and luxury at your fingertips.
- Beachfront: With modern and innovative architecture.
- Top Quality and Technology: Everything you need to live, work, or enjoy a vacation.
Los Colibries
Our latest development next to the Golf Course:
- Spectacular Views: Over the Marshlands and the golf course.
- A large swimming pool, spacious landscaped gardens, and a multipurpose community room.
- Natural Setting: Located next to the Marismas de Isla Cristina nature reserve and just a 5-minute drive from the beach.
Advantages of Buying a Second Residence in Isla Canela
Isla Canela is a dream place, ideal for a second home. Here are some reasons to invest:
- Natural Beauty: Stunning beaches and unique landscapes to enjoy with family, couple, or a personal getaway.
- Safe Investment: Due to high tourism demand in this area, buying a home in Isla Canela can become an investment.
- Quality of Life: Tranquility and access to recreational activities.
- Leisure: In Isla Canela there are multiple leisure options both in summer and winter. From routes, trails, water sports, Golf, etc., to getaways to other tourist areas due to its proximity.
Properties for Sale in Huelva – A Place to Reconnect
Huelva offers a blend of tradition and modernity. Here you will find:
- Strategic Location: Excellent connections with other cities both in the south and areas of Portugal. Also, with a similar proximity to other crowded tourist destinations.
- Variety of Options: You can buy a home that fits both your family’s needs and the use to be given. Homes near the beach like apartments, individual houses, and many other options in our house promotions in Isla Canela
- Culture and Entertainment: Summer cinema, sporting events, nature, unique architecture, are some of the plans you can do in Isla Canela and surrounding areas of Huelva.
Advantages of Owning a house on the Spanish Coast
Spain’s coastline beckons with an array of opportunities for homeowners. Here are the distinct benefits that await you:
- Cultural Richness: Dive into Spain’s rich culture, including culinary delights, vibrant festivals, and historical sites.
- Favourable Weather: Enjoy the sun-kissed climate, a pleasant contrast to cooler northern European weather.
- Family Activities: Discover countless family-friendly attractions such as water parks, beautiful beaches, and more.
- Accessibility: Well-connected by air and road, Spain’s coastal areas provide convenience for frequent travellers.
- Investment Opportunity: Spanish coastal properties offer potential for appreciation and rental income.
- Healthy Living: Embrace the renowned Mediterranean lifestyle known for wellness and relaxation.
- Community: Join welcoming communities that cater to diverse needs and interests, with many fellow international residents.
Whether considering a holiday retreat or a permanent residence, a home on the Spanish coast offers a unique blend of lifestyle, investment, and leisure opportunities. Explore our exclusive properties today, and find the perfect fit for you and your family. Your dream home in the Spanish sun awaits!
The Sale of houses in Isla Canela Huelva has never been so accessible and attractive. Contact us today and start the path to your new house. Your search for Isla Canela Apartments and Huelva Apartments ends here. Your ideal home awaits you!
Isla Canela, S.A. has received aid from the European Union under the NextGenerationEU Fund, within the framework of the Recovery, Transformation and Resilience Plan, for the Office in Avda. de la Mojarra Isla Canela within the programme of incentives linked to self-consumption and storage, with renewable energy sources, as well as the implementation of renewable thermal systems in the residential sector of the Ministry for Ecological Transition and the Demographic Challenge, managed by the Andalusian Regional Government, through the Andalusian Energy Agency.







